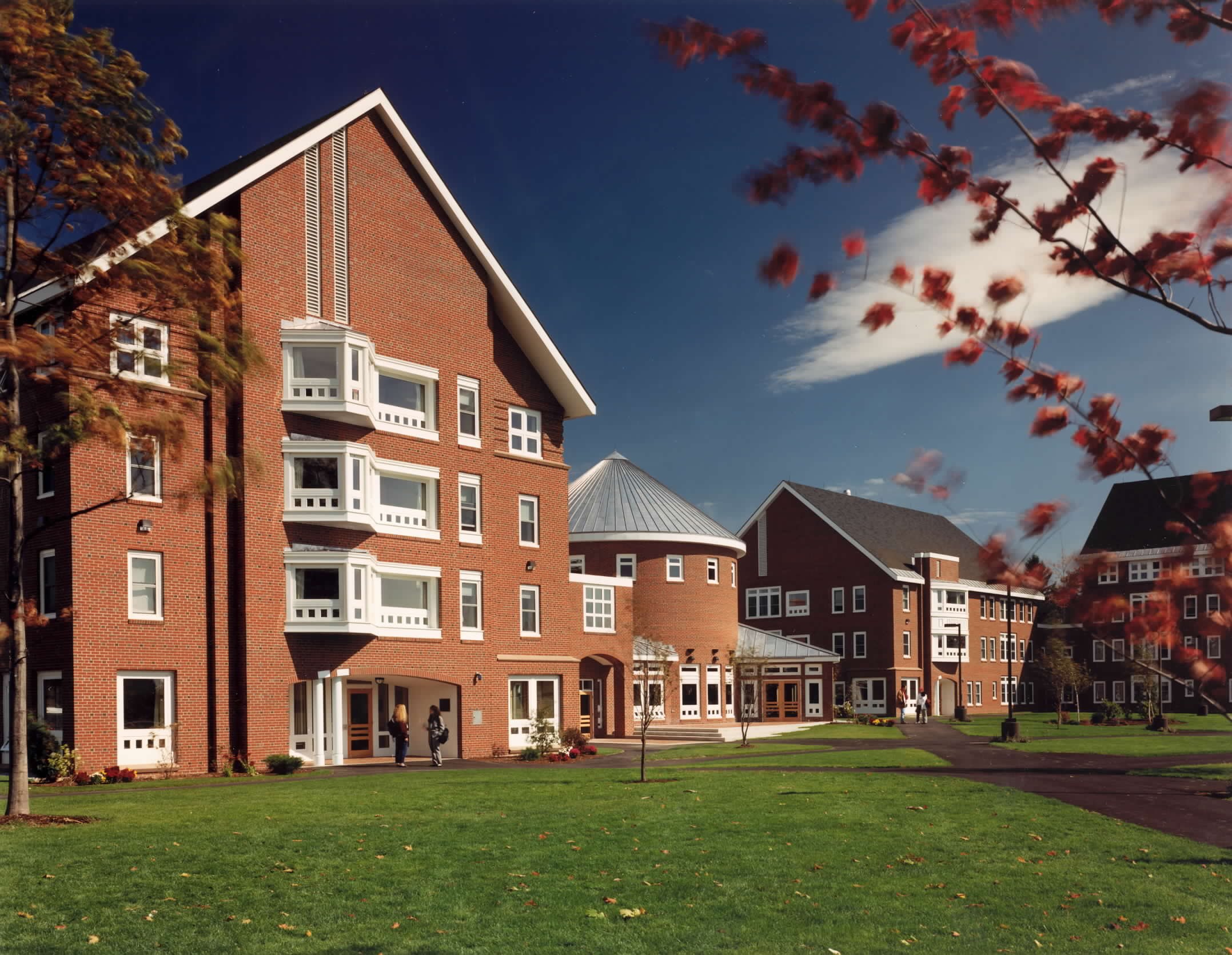
RESIDENCE VILLAGE
Bates College, Lewiston, ME
A 150-bed student residence hall with associated dining and common facilities is configured in three buildings. Together they frame the end of the football field and begin the development of a new residential quadrangle. The residence complex is organized within three separate “houses” each with its own entry, seminar room, and common room. The residence areas use a suite design with a combination of single and double bed rooms, common bathrooms, and living room. A fourth building houses a small student center that can hold a 400-seat lecture/performance, student parties or quiet common study. (Alan Joslin, as Project Architect with William Rawn Associates, Architects)
Realization
Project Credits
OWNER: Bates College, Lewiston, ME
CONTRACTOR: Oullet Construction
ARCHITECT: William Rawn Associates, Architects
Project Architect/Manager: Alan Joslin
IMAGE COPYRIGHT: Steve Rosenthal
Project Data
STATUS: Completed 1993
SIZE: 54,500 sf
COST: $5.9 million
Honors and Awards
1996 Honor Award for Design Excellence, Boston Society of Architects





