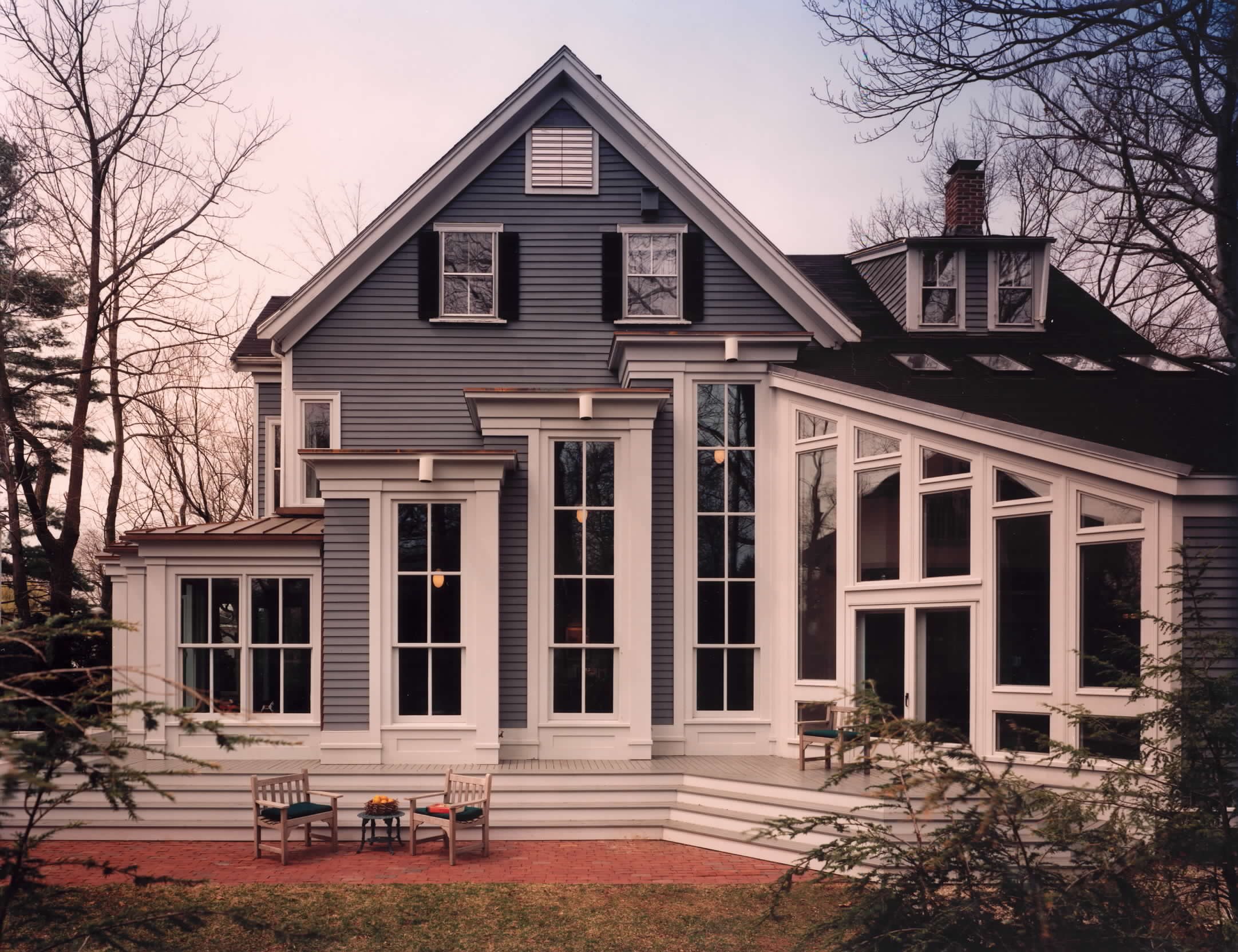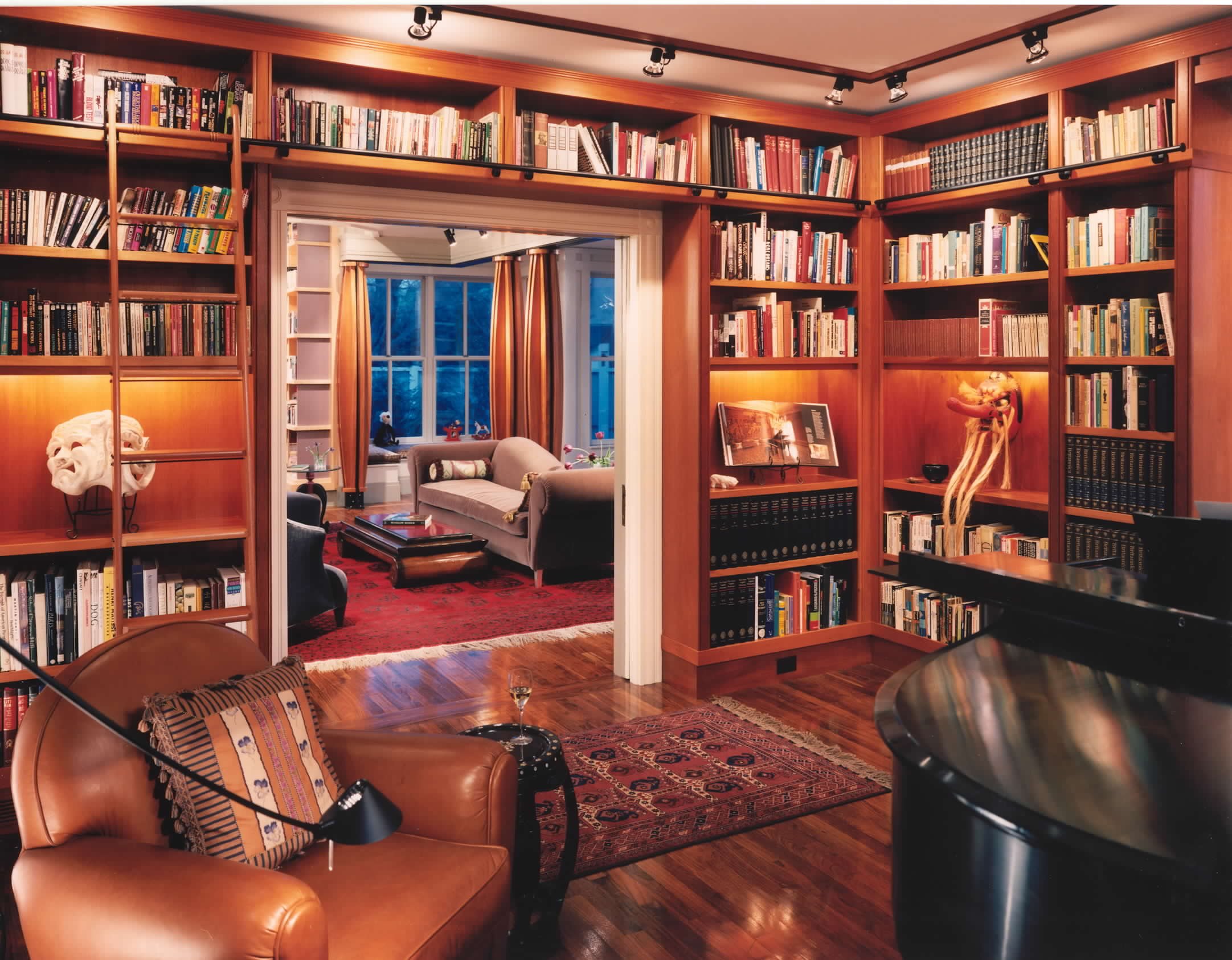
HOUSE IN CAMBRIDGE
Cambridge, MA
The theme, atypical in traditional New England houses, was to open the private side of the house to nature, to create a dynamic relationship between the Garden and the Hearth. The strength of this relationship has been increased through axial organization, generously proportioned high spaces and tall windows, defined and supported by mahogany-clad blued steel columns which relate to the height of the trees beyond. Precious to their owners, books have been housed in every room. As a reflection of (and a haven from) their active lives as world-traveling scientists, the house exudes both energy and calm in its composition of eclectic shapes, spaces, and materials.
Realization
Project Data
STATUS: Completed; 3 phases: 1988, 1995, 2002
SIZE: 4,500 sf
COST: Cost undisclosed
Project Credits
OWNER: Cambridge, MA Client
CONTRACTOR: Matthew Fisher Construction
ARCHITECT: Epstein Joslin Architects
Principals-in-Charge of Design: Deborah Epstein and Alan Joslin
IMAGE COPYRIGHT: Steve Rosenthal and Alan Joslin
Honors and Awards
2000 Honor Award in Housing, Boston Society of Architects






