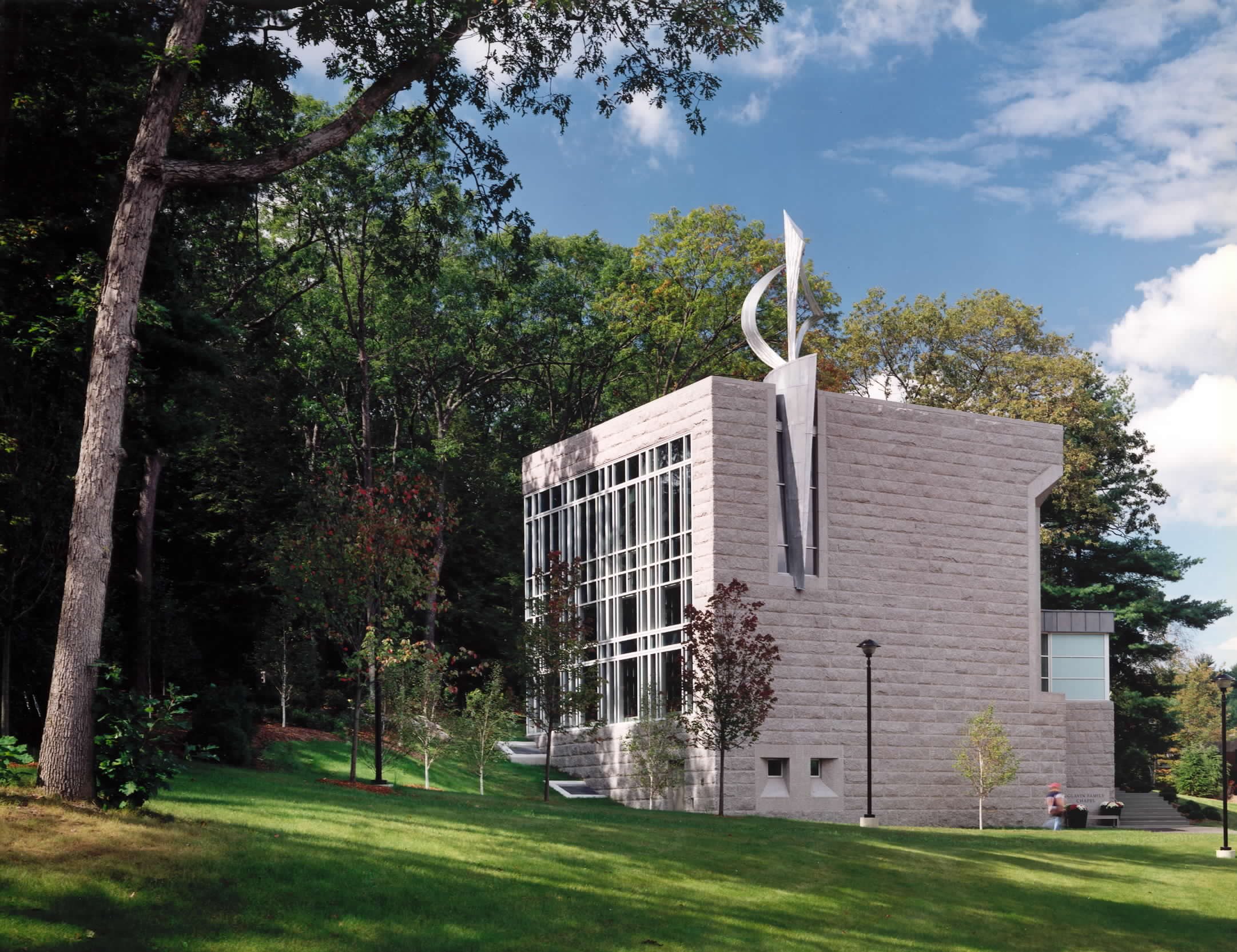
GLAVIN FAMILY CHAPEL
Babson College, Wellesley, MA
A 150-seat nondenominational chapel for the Babson College community is located at the edge of the campus center quadrangle in the heart of the college campus. Defined by two walls of glass and two opposing walls of wood paneling, the chapel looks out and opens onto a secluded garden and woods, including nature as a central theme in the religious experience. This is further reinforced by the hull-shaped ceiling form, the wind-blown sculpture tower, and the inlaid vegetal ornamentation of the altar and doors. (Alan Joslin, as a Principal-in-Charge of Design with William Rawn Associates, Architects)
Realization
“There is a seamless transition from the exterior to the interior… complemented by an extraordinary level of craftsmanship …This work is beautifully done.”
Project Data
STATUS: Completed 1998
SIZE: 5,100 sf
COST: $2.1 million
Project Credits
OWNER: Babson College, Wellesley, MA
CONTRACTOR: Erland Construction
ARCHITECT: William Rawn Associates, Architects
Principal-in-Charge of Design: Alan Joslin
IMAGE COPYRIGHT: Steve Rosenthal
Honors and Awards
2003 Higher Education Facilities Design Award, Boston Society of Architects
2002 Honor Award for Design Excellence, BSA/IIDA/ASID Interior Architecture/Interior Design Awards Program
2001 Design Award, Boston Society of Architects
2001 Honor Award in Architecture, New England Chapter, AIA
2001 Religious Art and Architecture Design Award, Faith & Form Magazine
1998 Commercial/Institutional/Industrial Excellence Award, Associated Builders and Contractors


