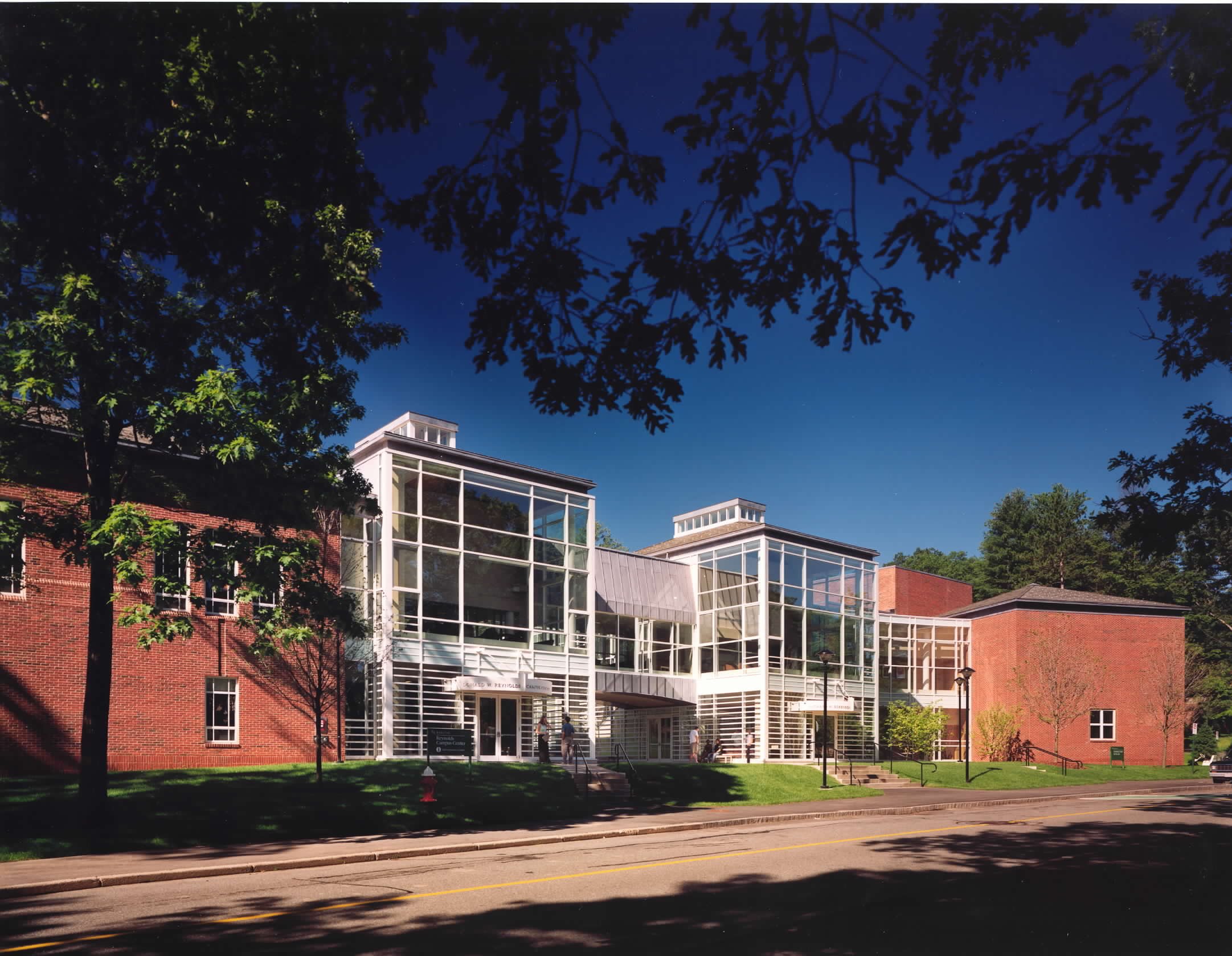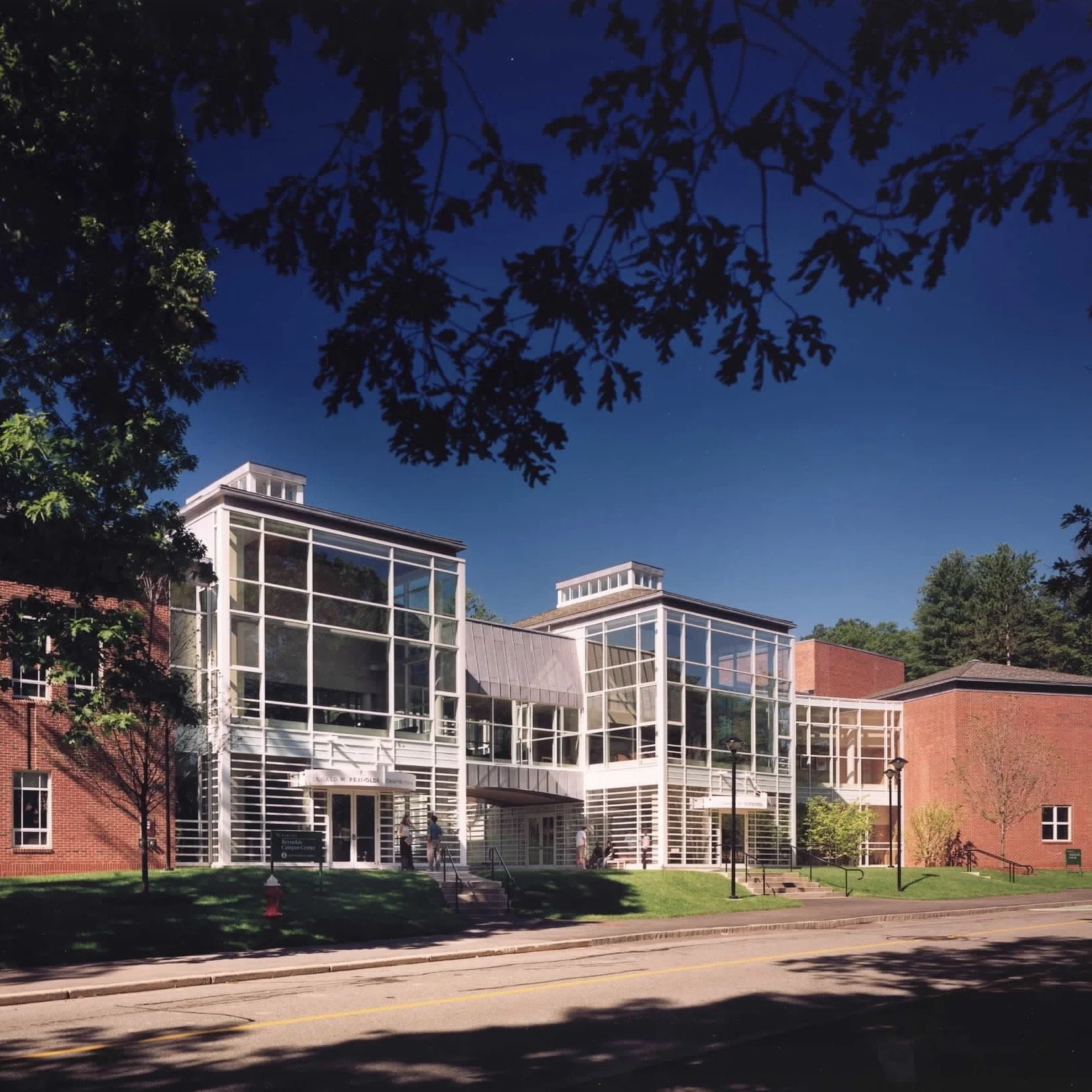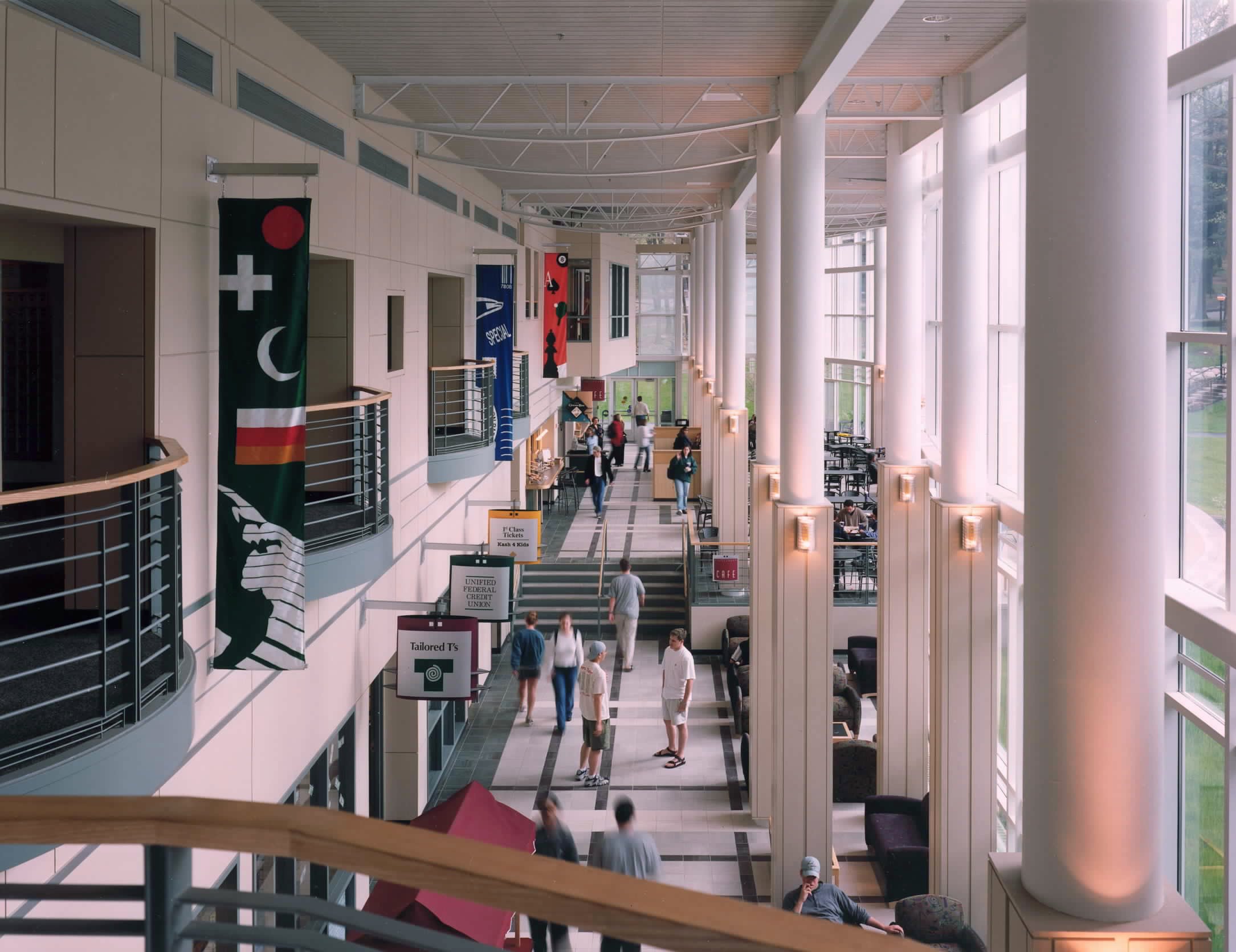
REYNOLDS CAMPUS CENTER for the ARTS
Babson College, Wellesley, MA
The Reynolds Campus Center is home to student retail ventures, the campus store, sidewalk delis and cafes, student mailroom, international reading room, meeting rooms and student activities offices. A bustling daylight interior street was created parallel to the major campus path bringing the life of the campus into the building. The Campus Center also contains the award-winning Sorenson Center for the Arts, featuring a 450-seat theater with wraparound balconies and side loge box seating. (Alan Joslin, as a principal in charge of design with William Rawn Associates, Architects; text by WRA)
Realization
Project Data
STATUS: Completed 1997
SIZE: 39,000 sf with 19,000 sf theater
COST: $7 million
Project Credits
OWNER: Babson College, Wellesley, MA
CONTRACTOR: Erland Construction
ARCHITECT: William Rawn Associates, Architects
IMAGE COPYRIGHT: Steve Rosenthal
Honors and Awards
2001 Merit Award in Architecture, New England Chapter, AIA
2000 Honor Award in New Architecture, United States Institute for Theatre Technology




